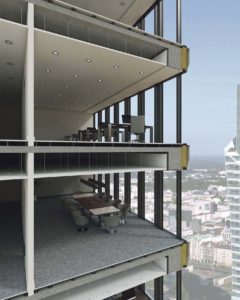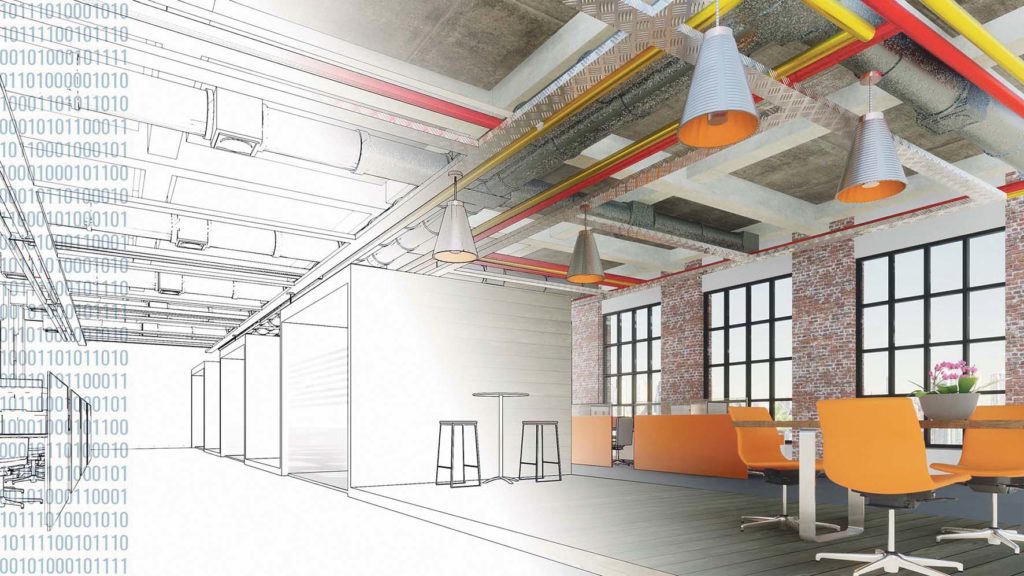Our digital transformation continues to pervade our lives in virtually everything we do. BIM’s use in construction has revolutionised our industry, offering real time collaboration across businesses offering us the ability to design a ‘digital twin’ of a building before work begins on site. A recent survey by Dodge Construction Network concluded that in 2021, 60% of architect practices confirmed that over 50% of their work was being completed in a BIM workflow, with 89% of practices forecasting that 50% or more projects will be completed in BIM in the next two to three years. Architects are clearly leading the way with BIM implementation, engineers and contractors are not far behind. Whilst the report covers countries around the globe, the UK is reported as leading the field in the adoption of BIM.
So why BIM? What is the advantage?

Overwhelmingly for architects and engineers, using BIM improves the ability to manage complexity, helps in achieving quality in design, reduces errors and rework, offers an improved ability to meet design requirements and increases stakeholder buy-in. For contractors, the benefits include reduced defects on site, reduced costs and greater efficiency. Not only does the BIM model offer a design element, but it also offers data on the product source, product specification, finish and maintenance requirements. Furthermore, the ability of having a ‘digital twin’ allows for further ‘what-if’ scenarios to be reviewed during and after construction.
Clearly, if you have products that you wish to have specified today in commercial construction, you need to offer these in a BIM format.
What is special about Aluprof’s BIM?
In 2019 Aluprof established their ‘BIM Technology Department’ to offer BIM models of all its fenestration products with a full set of BIM libraries. It is crucial that BIM model construction is undertaken in a consistent way which is why it is based on the international standards ISO 19650. The ISO 19650 standard is an international standard for building information modelling (BIM) over the complete life cycle of a construction project. The standard contains the same high-level requirements as the ‘UK BIM Framework’ and is closely aligned with the current BS 1192 standard.
BIM models and libraries are available directly through Aluprof UK’s website and available online in third-party libraries such as bimobject.com. Aluprof systems are also available through the UK’s leading NBS Source system which many practices use as their trusted source of BIM data. Should assemblies be required which are not currently in a BIM library, Aluprof’s BIM department creates the model to suit the application for the specifier.
How does this work in practice?
Aluprof creates libraries in five software formats: Autodesk AutoCAD®, Autodesk Revit®, Autodesk 3DS max®, Archicad®, Sketchup®. A special feature of the models is their interoperability and compatibility between different programs. All models are based on real parameters and technical drawings of the physical product.
The ISO 19650 standard provides a consistent way of presenting and classifying data, including the naming of files, folders and libraries. This is a major benefit when updating libraries, where folders with standardised naming can be easily overwritten instead of manually added, or when duties are taken over by another person unfamiliar with the contents of libraries. Standardisation makes it easier to navigate and manage files.
 Katarzyna Aleksandrowicz, BIM Modelling Specialist at Aluprof states that “A key element when creating the Aluprof product libraries is defining a set of parameters that will accompany each model. We strive to offer the best usability of our libraries in every aspect of the project including construction, planning and facility management. This is made possible by standardised sets of parameters, some of which are filled in during modelling and some of which remain to be completed by the designer. These include technical parameters, visibility parameters, COBie, IFC parameters, together with, Uniclass, Omniclass, MasterFormat and UniFormat classifications.”
Katarzyna Aleksandrowicz, BIM Modelling Specialist at Aluprof states that “A key element when creating the Aluprof product libraries is defining a set of parameters that will accompany each model. We strive to offer the best usability of our libraries in every aspect of the project including construction, planning and facility management. This is made possible by standardised sets of parameters, some of which are filled in during modelling and some of which remain to be completed by the designer. These include technical parameters, visibility parameters, COBie, IFC parameters, together with, Uniclass, Omniclass, MasterFormat and UniFormat classifications.”
Can Aluprof provide bespoke BIM object production and integration service for architects and specifiers if Aluprof systems are to be specified in projects?
Katarzyna goes on “Yes, we provide bespoke BIM object production and integration service. At the request of architects, we create models of individual system solutions or provide assistance in their design work. If required, we can generate schedules for facades, windows and doors. We also export models in IFC format, which can be opened in free browsers. In this way, customers can easily and quickly check the most important parameters, measure the object or simply view it in 3D.”
Another strength of the Aluprof models is the defined levels of detail. Magdalena Plocica, Head of the BIM Technology Department says “We realise that an object that has rich geometry but a low level of information is not a valuable object from the point of view of BIM methodology. A non-geometric layer of the model is also needed. Any geometric, as well as non-geometric information, is an additional load on the model which is also important from the designer’s point of view when working on a project, so here at Aluprof we try to optimise our solutions.”
 Aluprof provides additional material with their libraries that are helpful when using the models. The folder containing Aluprof models contains tutorials, as well as a welcome page explaining the contents of the folder without having to open the files individually. The tutorial shows the most important information about using the models and their functionality. Specifiers wishing to learn more about the libraries can attend training courses organised by Aluprof’s BIM Technology Department, during which the product BIM libraries are discussed in detail. Aluprof pride themselves as being an architects’ ‘trusted advisor’ at the very start of any project that may use aluminium windows, doors and facade systems. Involving Aluprof early will ensure that the correct system is chosen for the correct application ensuring cost efficiency later down the design process.
Aluprof provides additional material with their libraries that are helpful when using the models. The folder containing Aluprof models contains tutorials, as well as a welcome page explaining the contents of the folder without having to open the files individually. The tutorial shows the most important information about using the models and their functionality. Specifiers wishing to learn more about the libraries can attend training courses organised by Aluprof’s BIM Technology Department, during which the product BIM libraries are discussed in detail. Aluprof pride themselves as being an architects’ ‘trusted advisor’ at the very start of any project that may use aluminium windows, doors and facade systems. Involving Aluprof early will ensure that the correct system is chosen for the correct application ensuring cost efficiency later down the design process.
BIM objects for each of our systems can easily be downloaded from our website following a simple registration process.
Since setting up the Aluprof Office at the Business Design Centre in London, the company has rapidly grown their specification influence in the UK with their high-performance architectural aluminium systems. Further expansion of the company’s headquarters in Altrincham now provides specifiers with meeting facilities and an extensive showroom of commercial systems to view.
Further information is available on the company’s website at www.aluprof.co.uk or direct from their UK head office in Altrincham on 0161 941 4005.


